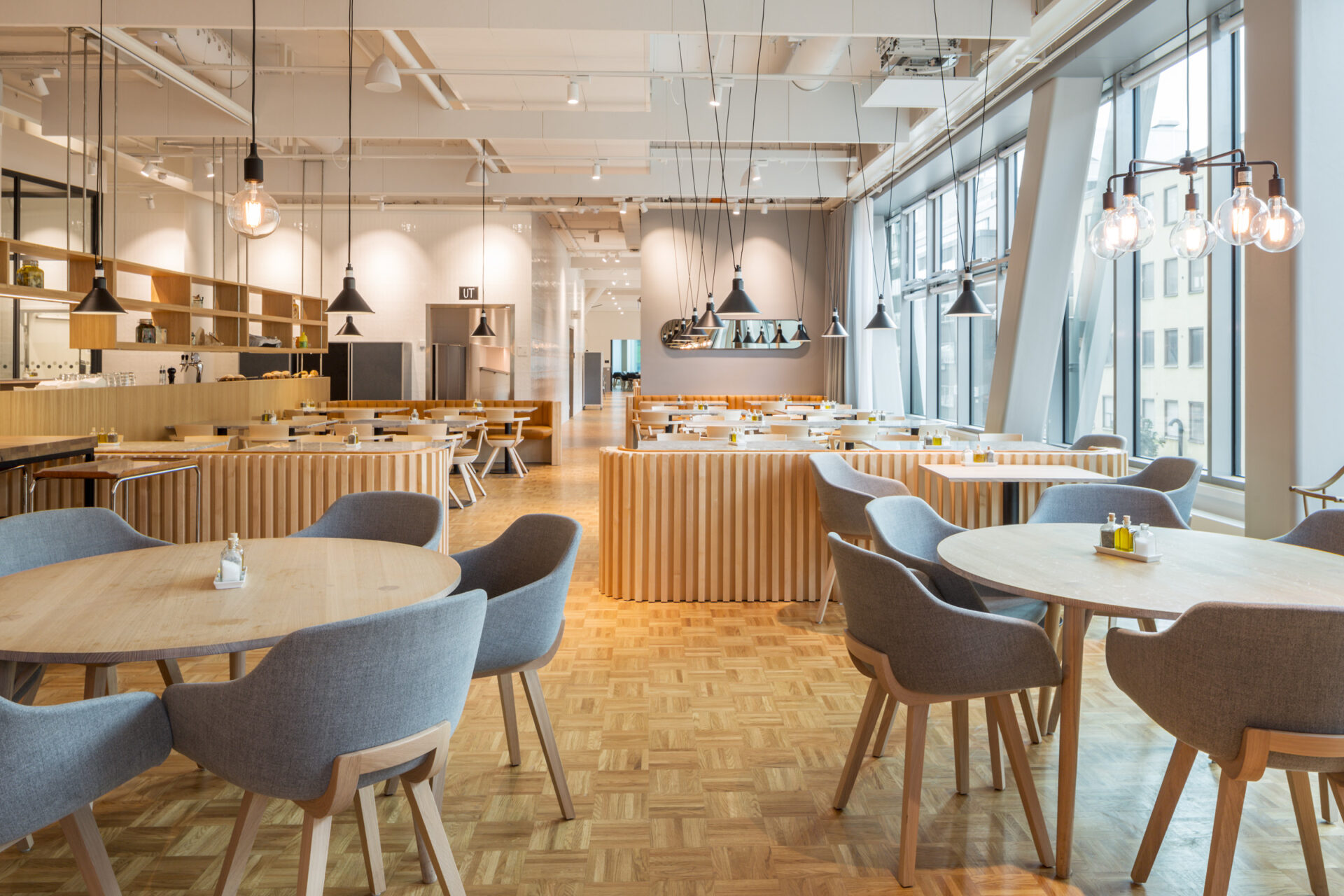Solna, Sweden, 2017
interior design
Wingårdhs
photography
Lasse Olsson
Located in a commercial development on the edge of Stockholm, the new SEB complex holds as many people as a small city and it is the largest commercial building built in Sweden over the past 50 years. The floor area is divided into three buildings and brings together over 4500 employees in a varied yet cohesive world that encourages spontaneous meetings and new working formats. The 72,200-m2 complex is divided into three buildings. It includes two restaurants, an auditorium that seats about 200, more than 600 meeting rooms, a parking garage, bicycle parking, gym, roof terrace, and a glass pavilion on the roof. The entire interior of the complex has been designed by Wingårdhs who specified several products which they designed for Zanat during the years. Zanat provided hundreds of tables and close to 600 stools for the interior of the SEB complex. SEB’s new office building in Arenastaden in Solna is the winner of the Sweden’s Best-Looking Office competition.

